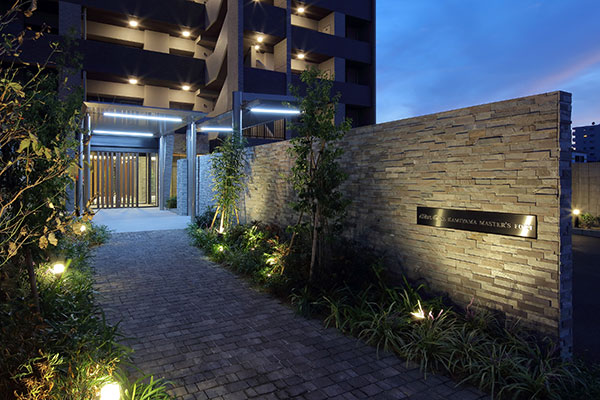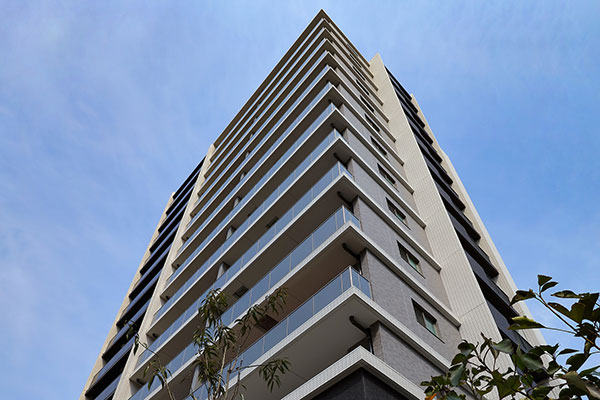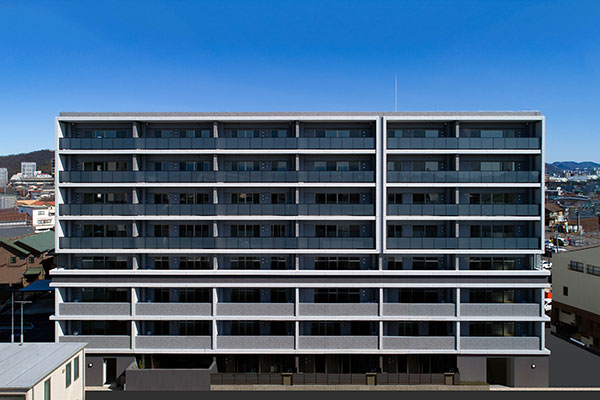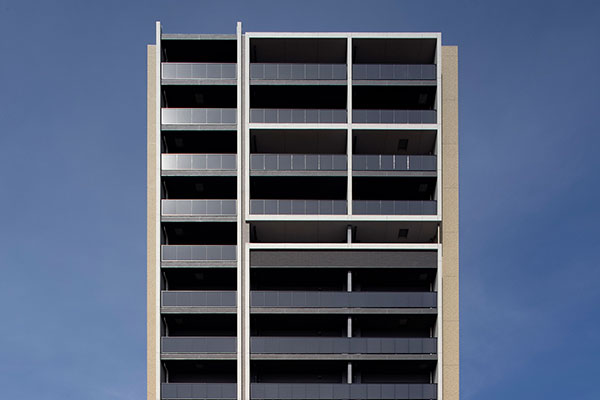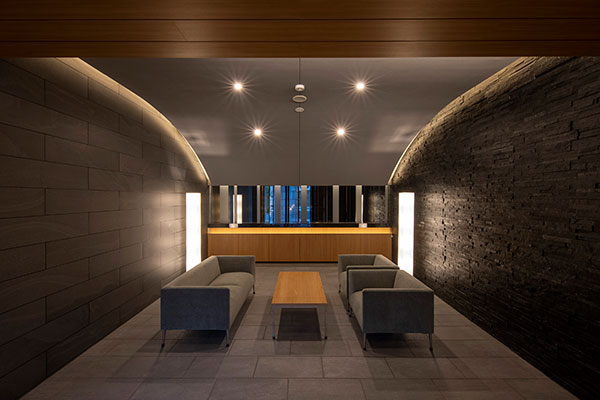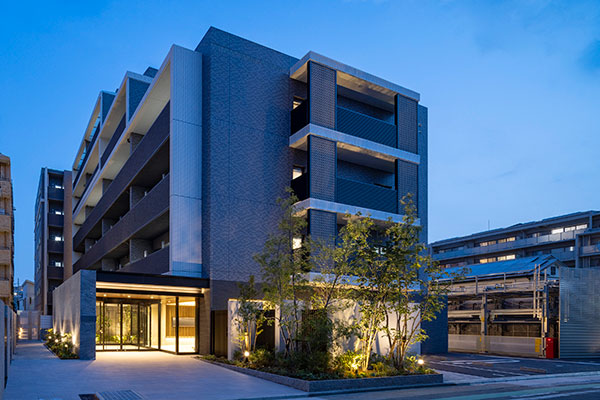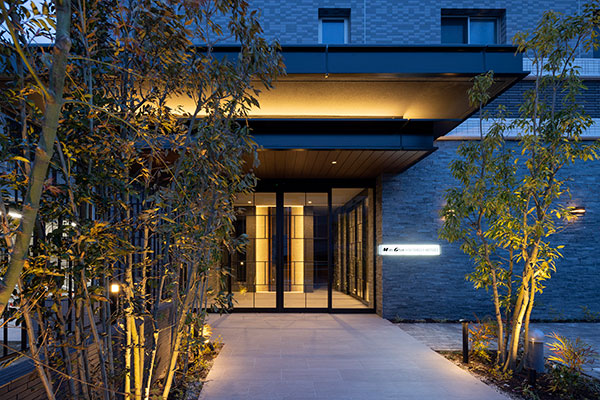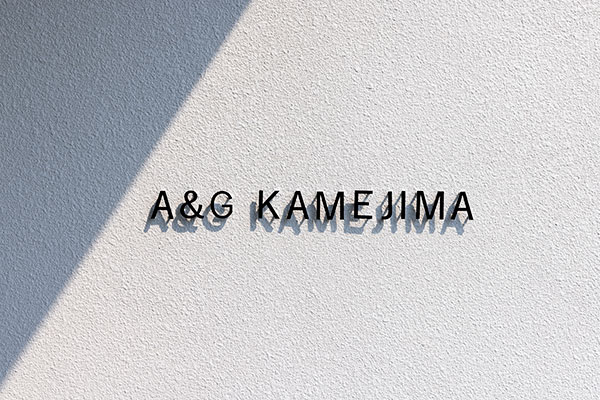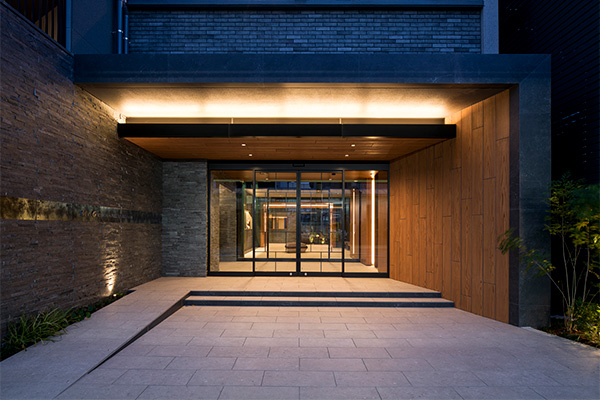モアグレース加納駅前
分譲マンション
岐阜県岐阜市
2021.3










1 / 10
モアグレース加納駅前
岐阜県岐阜市
- 用途
- 分譲マンション
- 構造規模
- 鉄筋コンクリート造 8階建
- 敷地面積
- 2143.68㎡
- 延床面積
- 4253.18㎡
- 設計期間
- 2019.5~2020.1
- 設計監理
- 山田 直貢
- 施工管理
- (株)髙垣組
- 構造設計
- (株)あい設計
- 撮影
- 杉野 圭
江戸時代より城下町・宿場町として栄え、市内屈指の由緒ある住宅街である「岐阜・加納エリア」での新築分譲マンションです。建物はメインアクセスとなる北側の大通りから大きくセットバックすることで、駐車場の回転スペースや奥行きのあるアプローチ空間の確保を可能とし、周辺交通の安全性と敷地内の歩車分離に配慮しています。
南側は低層住宅が立ち並ぶ閑静な住宅街の為、大通りに対するランドマーク性と、住宅街に対する街並みとの調和の両立を目指し、低層部/高層部でボリューム構成を分割。4戸間口のボリュームの圧迫感を極力低減させる為、低層部は水平ラインを強調しながらもボリューム感を抑え、高層部は垂直ラインを強調するシンプルながらダイナミックな構成とし、コストを抑えつつデザイン性・施工性の両立を目指し、変化に富んだ外観構成としました。
エントランスポーチは奥行きのあるアプローチに対して、視認性を高めるようライン照明、発光サインや格子状の自動扉が行燈のように入居者を優しく誘導します。
エントランスは全体的にシックなトーンの素材と木調素材を組み合わせて整え、間接光を主要光源とした空間に素材の陰影やランダムミラーが様々な視覚効果を生み出します。また、奥に構えるラウンジに向け腰を下ろした目線に相応しい天井高へと下げることで、R天井が相互のスケールをシームレスに繋ぎます。商業地として開発された駅北とは趣を異にし、文化財や史跡、教育施設が点在する落ち着いた品格のあるエリアに相応しい、のびやかに暮らしながら安心して子育てができる環境を目指しました。





