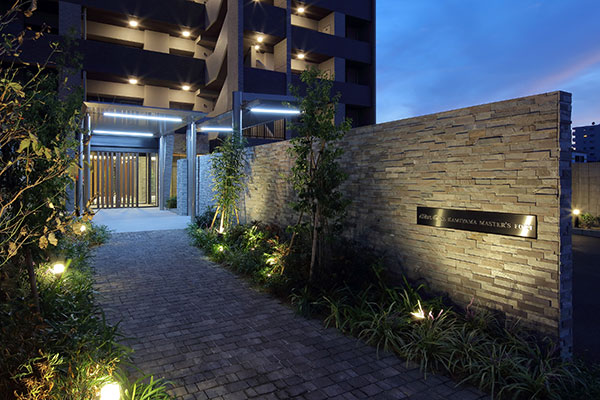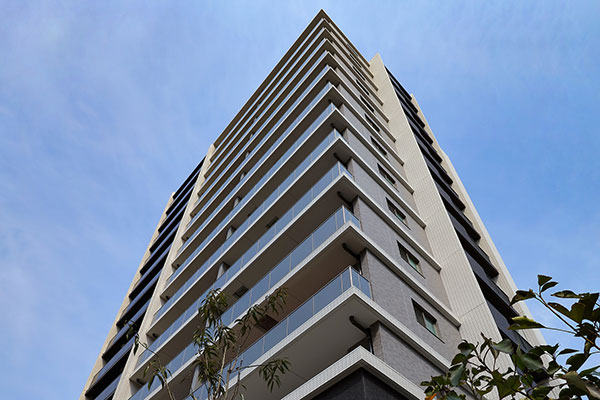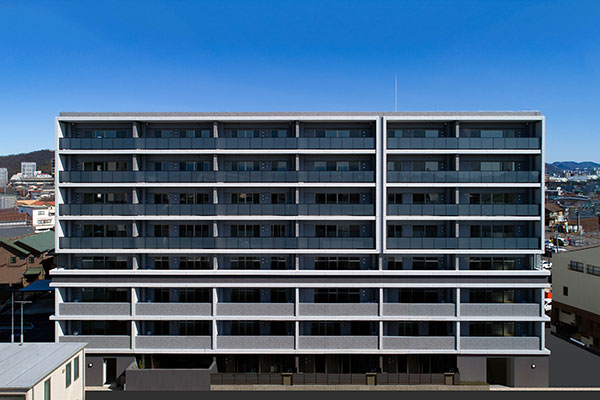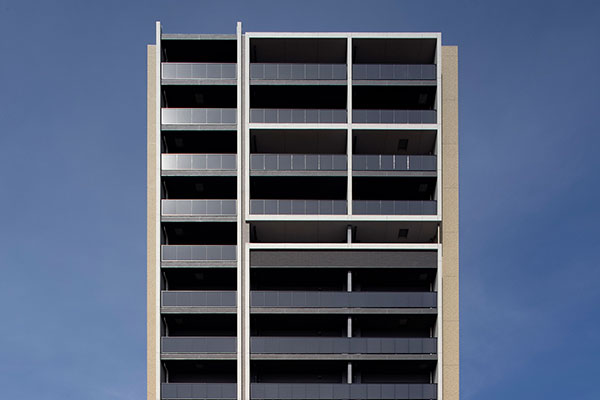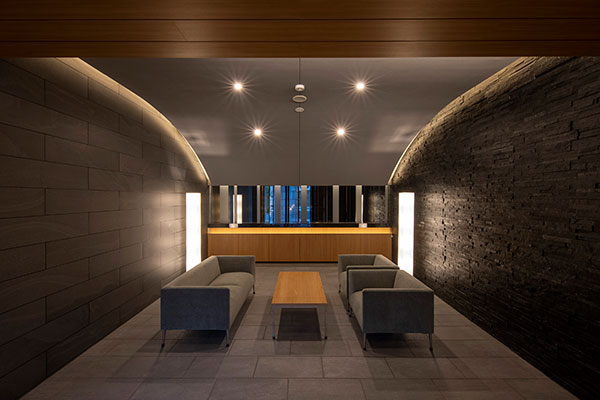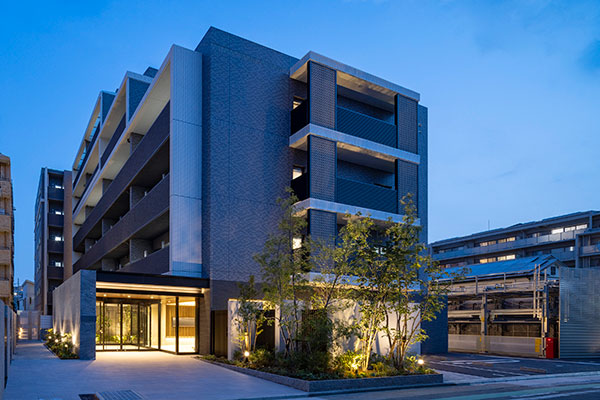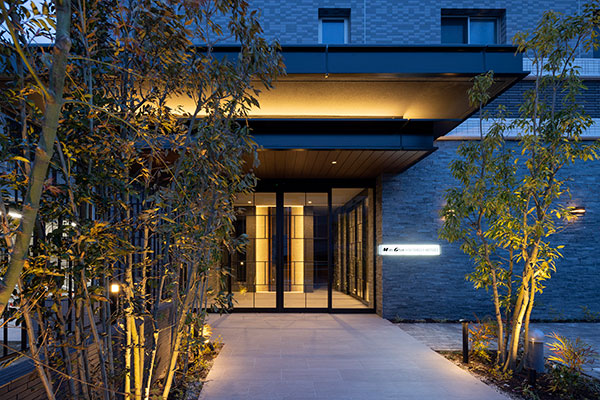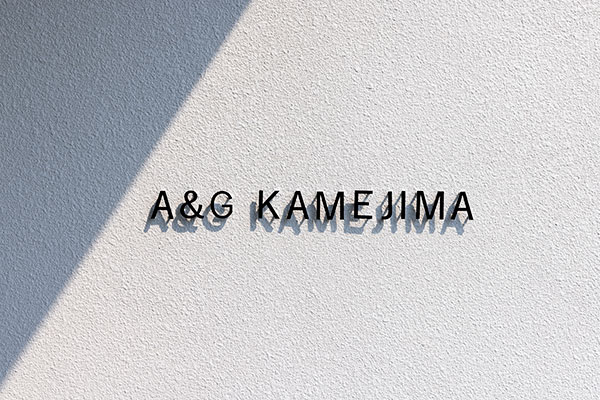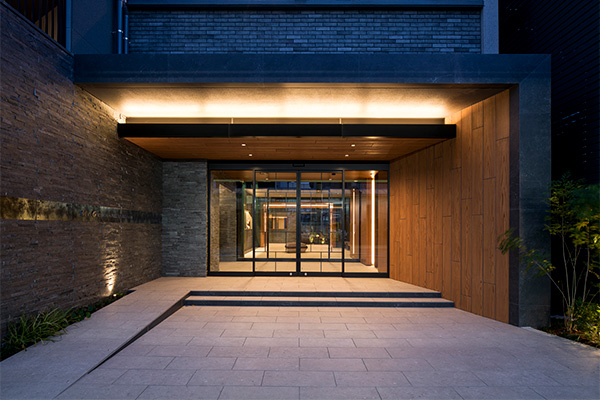モアグレース長良平和通レジデンス
分譲マンション
岐阜県岐阜市
2020.3








1 / 8
モアグレース長良平和通レジデンス
岐阜県岐阜市
- 用途
- 分譲マンション
- 構造規模
- 鉄筋コンクリート造 14階建
- 敷地面積
- 1481.93㎡
- 延床面積
- 3674.96㎡
- 設計期間
- 2018.6~2018.12
- 設計監理
- 八木 俊典
- 施工管理
- (株)髙垣組
- 構造設計
- (株)あい設計
- 撮影
- 杉野 圭
敷地南面は懐かしい街並を残す河原町界隈や、風光明媚な情景を残す長良川・金華山などを擁する[伝統・文化エリア]、北面は大規模ショッピング施設やロードサイド店が多数出店し、各公共施設を中心に再開発された[再開発・新興エリア]、双方のセンターポジションとなる利便性の高い平和通エリアにおける新築分譲マンションです。
三面接道・角地の立地条件を活かし、各道路から建物をセットバック。歩車分離や周辺交通量の影響に配慮しました。南側外観は中層建築が多く立並ぶ街のスケールと調和させつつ、低層部/高層部でデザイン構成を分割。4面全てが視認出来る敷地条件により、コストを抑えつつデザイン性・施工性の両立を目指し変化に富んだ表情を実現しました。
エントランスには最奥にガーデンを配置し、全体的にトーンを落とした素材と、ガーデンスペース白タイル壁とのコントラストにより、緑を際立たせるよう演出。学区にも恵まれ、高いセキュリティ性を確保。「長良川花火大会」時には屋上展望スペースより特等席での観覧が可能です。生活利便性と共に恵まれた景観を臨む豊かな暮らしを実現できる環境を目指しました。





