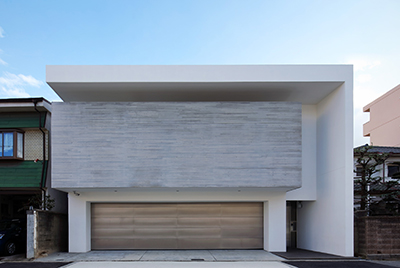NISSAN NEW-SR PROJECT
日産サティオ奈良 郡山店【奈良県大和郡山市】
日産自動車 新デザインコンセプト「Nissan Retail Concept」を体現したショールーム棟・自動車整備工場棟、そして本社機能を果たすオフィスルームの新築計画です。
主幹道路より、新たなブランドシンボルがアイキャッチとなっており上品なショールームが目を惹きます。巨大なキャノピースペースをショールーム棟と一体化させることで、ゆとりある導線にて、ストレスなく流れるような来店を可能とする設計を施しました。
店内は天井高に変化を与えることで、よりダイナミックな空間を体感頂けると共に多目的トイレ・授乳室を完備しご家族様でのご来場に安心してご利用頂ける設備計画としました。
隣接する自動車整備工場は8箇所の作業ベイを設置し、通常よりもゆとりのある作業スペースに迅速な整備システムを導入した最新の整備工場となります。日産自動車 新デザインの力強さ、ご来場者様へ安心性を高めた空間構成を実現したショールームです。
This is a new office room plan that embodies Nissan's new design concept "Nissan Retail Concept" and also functions as the head office.
The new brand symbol is an eye catcher and the elegant showroom is eye-catching.By integrating the huge canopy space with the showroom building, we have designed it to enable fluid visits.The adjacent automobile maintenance shop will be the latest maintenance shop with eight work bays and a quick maintenance system in a work space that is more spacious than usual.
C-005
- Type
- 自動車関連施設/自動車ショールーム
- 敷地面積
- 4667.23㎡
- 延床面積
- 1983.25㎡
- 構造規模
- S造 2階建
- 設計期間
- 2016.07~2017.04
- 設計監理
- 山田 直貢
- Type
- Car dealership
- Site area
- 4667.23㎡
- Total floor area
- 1983.25㎡
- Structural scale
- Steel 2F
- Design period
- 2016.07~2017.04
- Design
- Naotsugu Yamada
OTHER WORKS
-

商業建築事業 003 大阪
-

商業建築事業 004 静岡
-

商業建築事業 005 奈良
-

商業建築事業 006 東京
-

商業建築事業 019 大阪
-

商業建築事業 007 名古屋
-

商業建築事業 009 大阪
-

商業建築事業 010 埼玉
-

商業建築事業 011 札幌
-

商業建築事業 012 東京
-

商業建築事業 013 東京
-

商業建築事業 014 名古屋
-

商業建築事業 015 山梨
-

商業建築事業 018 愛知
-

商業建築事業 008 静岡
-

商業建築事業 020 大阪
-

商業建築事業 021 岐阜
-

商業建築事業 022 大阪
-

商業建築事業 023 名古屋
-

商業建築事業 024 大阪
-

商業建築事業 025 東京
-

商業建築事業 026 北海道
-

商業建築事業 027 名古屋
-

商業建築事業 028 三重
-

商業建築事業 029 愛知
-

商業建築事業 030 北海道
-

商業建築事業 031 岐阜
-

商業建築事業 032 愛知
-

商業建築事業 033 大分
-

商業建築事業 034 愛知
-

商業建築事業 035 福岡
-

商業建築事業 036 北海道
-

商業建築事業 037 滋賀
-

商業建築事業 038 新潟
-

商業建築事業 039 三重
-

商業建築事業 040 北海道
-

商業建築事業 041 北海道
-

商業建築事業 042 千葉
-

不動産開発事業 001 東京
-

不動産開発事業 002 岐阜
-

不動産開発事業 004 名古屋
-

不動産開発事業 006 東京
-

不動産開発事業 007 愛知
-

不動産開発事業 008 岐阜
-

不動産開発事業 009 岐阜
-

不動産開発事業 010 愛知
-

不動産開発事業 011 岐阜
-

不動産開発事業 012 名古屋
-

不動産開発事業 013 名古屋
-

不動産開発事業 014 名古屋
-

注文住宅事業 004 愛知
-

注文住宅事業 005 愛知
-

注文住宅事業 006 大阪
-

注文住宅事業 007 名古屋
-

注文住宅事業 008 大阪
-

注文住宅事業 009 愛知
-

注文住宅事業 010 愛知
-

注文住宅事業 011 愛知
-

注文住宅事業 012 京都
-

注文住宅事業 013 京都
-

注文住宅事業 014 三重
-

注文住宅事業 015 横浜
-

注文住宅事業 016 名古屋
-

注文住宅事業 017 愛知
-

注文住宅事業 018 大阪
-

注文住宅事業 019 東京
-

注文住宅事業 020 東京







