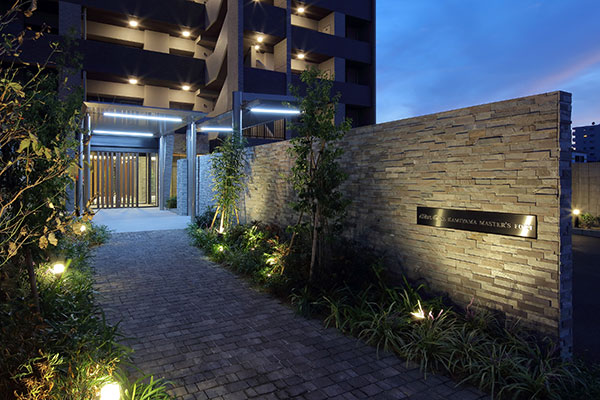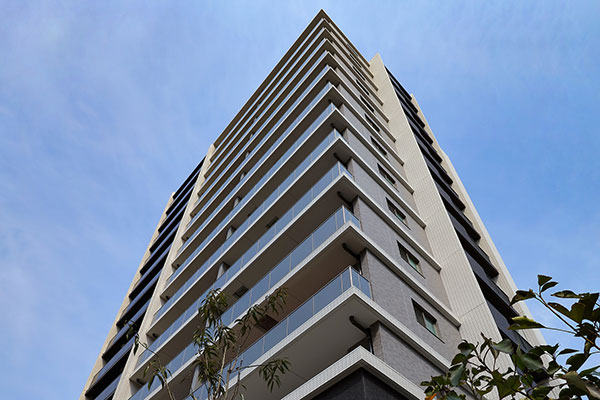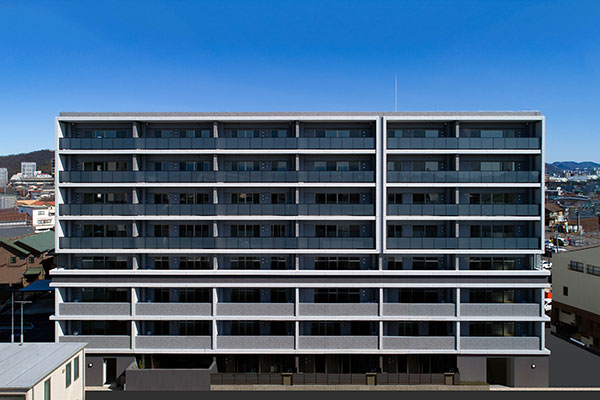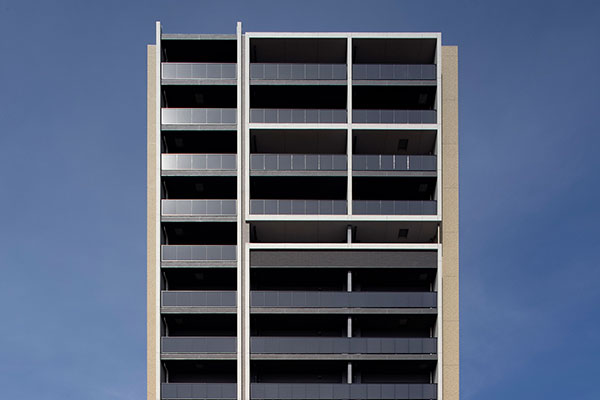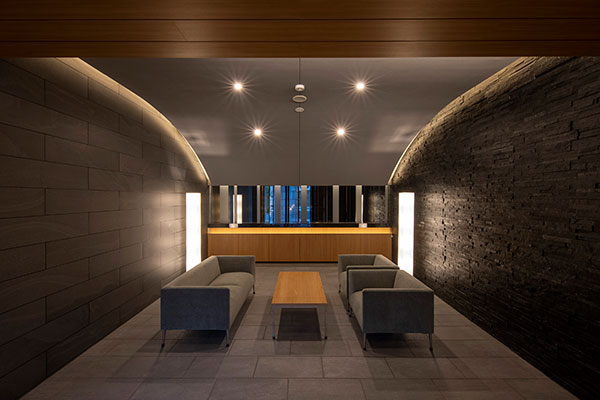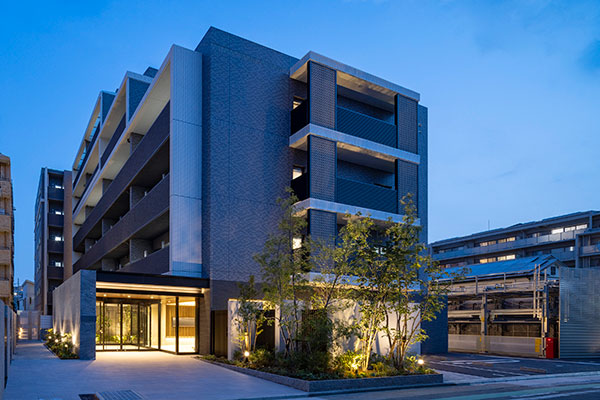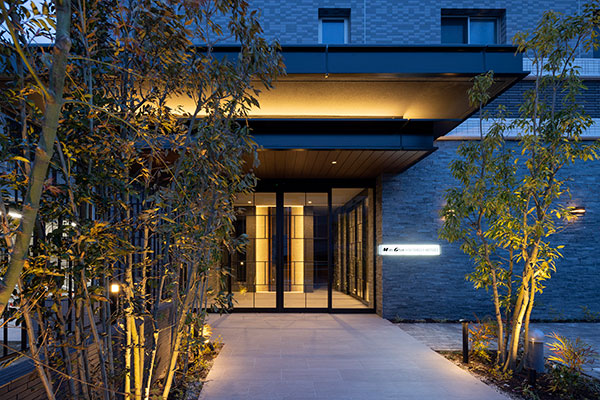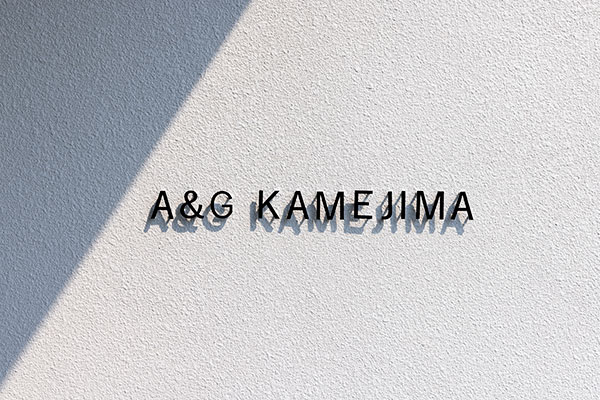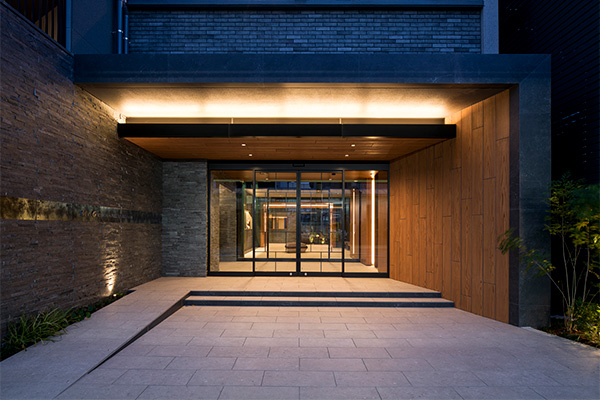モアグレース各務原市民公園
分譲マンション
岐阜県各務原市
2017.1







1 / 7
モアグレース各務原市民公園
岐阜県各務原市
- 用途
- 分譲マンション
- 構造規模
- 鉄筋コンクリート造 6階建
- 敷地面積
- 2098.39㎡
- 延床面積
- 3241.32㎡
- 設計期間
- 2016.4~2016.11
- 設計監理
- 八木 俊典
- 施工管理
- (株)髙垣組
- 構造設計
- (株)メイホウ・オンスタジオ・アソシエイツ
構造設計事務所 - 撮影
- 杉野 圭
駅徒歩5分という交通利便性に加え、地区独自の景観計画区域内での分譲マンションです。
周囲には市民公園に加え木造2階建住宅が多く建ち並ぶエリアのため、居住性を確保しながら周囲のスケールに対し圧迫感を最小化するため極力大きな面を分節しています。下部2層・上部4層は構成ルールを変えアイレベルでのスケールに合わせ、南面はグリッド状に分割したマリオンの中に各住戸のバルコニーのボリュームだけが浮き出るように細分化。
また、周辺家屋の壁・瓦の色調を建物の配色に取込み、遠景から望むと壁・瓦と建物の色彩がレイヤー状に重なるスカイラインを形成し閑静な住宅地に馴染む風景を形成しています。
アプローチでは人の流れを受止めるようL字の庇を設け、エントランス内部には2つの空間を上からスクリーンで分割したかのような装飾壁を設けることで、認知上の「奥」を想起させ奥行きを演出。ニーズに特化した間取りに加え、周辺環境への配慮を行うことで、この地域での新たなコミュニティが形成させる基盤を構築しました。





