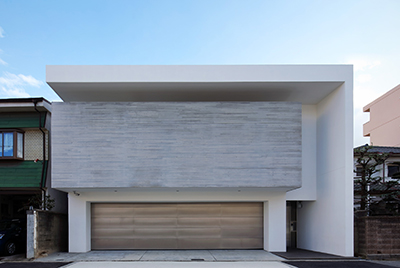ヨロズ物流 大阪第4倉庫
ヨロズ物流【大阪府富田林市】
大阪府富田林市の本社隣接地に新たに第4物流倉庫を建設する為、敷地を2873㎡拡張し、床面積約1,500㎡の大型倉庫を新築致しました。
昨今の酷暑対策の為、天井にはポリウレタンフォームの断熱材を施し、屋根には大型換気扇を4基設置、また近隣住民の方への騒音配慮の為、内部には下地ボード二重張りを施した建物となっております。 倉庫内部には4.8tの天井ホイストクレーンを2基設置し、荷役作業の効率化を図っております。
建物用途は主に重量建設資材物を生産者から消費者へ安定した商品供給を支える為の倉庫となり、様々な機能と種類をあわせ持つ物流の拠点建設プロジェクトになります。
「どの荷物を何時、どれだけの量で出庫させるか?」を把握する為の仕分けと管理が徹底して行われており、商品を送り主から届け先に適切なタイミングで適切な量を運ぶ必要があります。今物件は、これを可能とし、物流の役割を担う新たな存在となりました。
A large warehouse was newly built in the area adjacent to the head office.
Polyurethane foam insulation is used for the ceiling to prevent extreme heat, four large ventilation fans are installed on the roof, and the building is double-covered with skirting boards to prevent noise from neighboring residents.Two 4.8-ton overhead hoist cranes have been installed inside the warehouse to improve the efficiency of cargo handling work.
Building applications are mainly warehouses for supporting the stable supply of heavy construction materials from producers to consumers, and are logistics base construction projects that have various functions and types.
C-009
- Type
- 工場/倉庫
- 敷地面積
- 2873.15㎡
- 構造規模
- S造 1階建
- 設計監理
- 八木 俊典
- Type
- Factory/Warehouse
- Site area
- 2873.15㎡
- Structural scale
- Steel 1F
- Design
- Toshinori Yagi
OTHER WORKS
-

商業建築事業 003 大阪
-

商業建築事業 004 静岡
-

商業建築事業 005 奈良
-

商業建築事業 006 東京
-

商業建築事業 019 大阪
-

商業建築事業 007 名古屋
-

商業建築事業 009 大阪
-

商業建築事業 010 埼玉
-

商業建築事業 011 札幌
-

商業建築事業 012 東京
-

商業建築事業 013 東京
-

商業建築事業 014 名古屋
-

商業建築事業 015 山梨
-

商業建築事業 018 愛知
-

商業建築事業 008 静岡
-

商業建築事業 020 大阪
-

商業建築事業 021 岐阜
-

商業建築事業 022 大阪
-

商業建築事業 023 名古屋
-

商業建築事業 024 大阪
-

商業建築事業 025 東京
-

商業建築事業 026 北海道
-

商業建築事業 027 名古屋
-

商業建築事業 028 三重
-

商業建築事業 029 愛知
-

商業建築事業 030 北海道
-

商業建築事業 031 岐阜
-

商業建築事業 032 愛知
-

商業建築事業 033 大分
-

商業建築事業 034 愛知
-

商業建築事業 035 福岡
-

商業建築事業 036 北海道
-

商業建築事業 037 滋賀
-

商業建築事業 038 新潟
-

商業建築事業 039 三重
-

商業建築事業 040 北海道
-

商業建築事業 041 北海道
-

商業建築事業 042 千葉
-

不動産開発事業 001 東京
-

不動産開発事業 002 岐阜
-

不動産開発事業 004 名古屋
-

不動産開発事業 006 東京
-

不動産開発事業 007 愛知
-

不動産開発事業 008 岐阜
-

不動産開発事業 009 岐阜
-

不動産開発事業 010 愛知
-

不動産開発事業 011 岐阜
-

不動産開発事業 012 名古屋
-

不動産開発事業 013 名古屋
-

不動産開発事業 014 名古屋
-

注文住宅事業 004 愛知
-

注文住宅事業 005 愛知
-

注文住宅事業 006 大阪
-

注文住宅事業 007 名古屋
-

注文住宅事業 008 大阪
-

注文住宅事業 009 愛知
-

注文住宅事業 010 愛知
-

注文住宅事業 011 愛知
-

注文住宅事業 012 京都
-

注文住宅事業 013 京都
-

注文住宅事業 014 三重
-

注文住宅事業 015 横浜
-

注文住宅事業 016 名古屋
-

注文住宅事業 017 愛知
-

注文住宅事業 018 大阪
-

注文住宅事業 019 東京
-

注文住宅事業 020 東京







