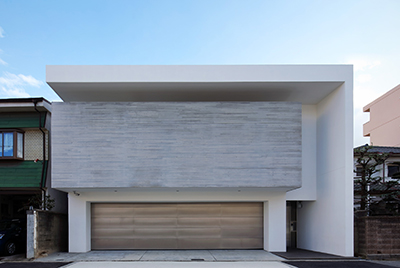箱庭の家
【愛知県一宮市 H邸】
老朽化した母屋の建替え計画です。計画地は交通量の多い県道に面しており、騒音の対策やプライバシーの確保がテーマでした。
建物プランを中庭型とし、主要な採光と通風は中庭を中心に確保できる平面計画としました。その上で県道側の敷地境界沿いにコンクリートの壁を設け、遮音と視線をカットする防壁が建物を囲む構成としました。
中庭を囲むように配置されたそれぞれの空間がほどよい距離感を生み出し、慣れ親しんだ土地で四季を感じられる住空間が完成したように思います。新たな住居で豊かで穏やかな時間が流れていくことを願っています。
It is a plan to rebuild the dilapidated main building. Facing a prefectural road with heavy traffic, the theme is noise control and privacy.
The building is a courtyard type, and the main lighting and ventilation are planned to be secured around the courtyard.On top of that, a concrete wall was set up along the boundary of the site on the prefectural road side, and a sound insulation and a barrier that cuts the line of sight surrounds the building.
Each space creates a sense of distance, and a living space where you can feel the four seasons in a familiar land has been completed.
H-011
- Type
- 注文住宅
- 敷地面積
- 663.84㎡
- 延床面積
- 125.85㎡
- 構造規模
- W造 1階建
- 設計期間
- 2016.04~2016.09
- 設計監理
- 山田 直貢
- Type
- Custom home
- Site area
- 663.84㎡
- Total floor area
- 125.85㎡
- Structural scale
- Wood 1F
- Design period
- 2016.04~2016.09
- Design
- Naotsugu Yamada
OTHER WORKS
-

商業建築事業 003 大阪
-

商業建築事業 004 静岡
-

商業建築事業 005 奈良
-

商業建築事業 006 東京
-

商業建築事業 019 大阪
-

商業建築事業 007 名古屋
-

商業建築事業 009 大阪
-

商業建築事業 010 埼玉
-

商業建築事業 011 札幌
-

商業建築事業 012 東京
-

商業建築事業 013 東京
-

商業建築事業 014 名古屋
-

商業建築事業 015 山梨
-

商業建築事業 018 愛知
-

商業建築事業 008 静岡
-

商業建築事業 020 大阪
-

商業建築事業 021 岐阜
-

商業建築事業 022 大阪
-

商業建築事業 023 名古屋
-

商業建築事業 024 大阪
-

商業建築事業 025 東京
-

商業建築事業 026 北海道
-

商業建築事業 027 名古屋
-

商業建築事業 028 三重
-

商業建築事業 029 愛知
-

商業建築事業 030 北海道
-

商業建築事業 031 岐阜
-

商業建築事業 032 愛知
-

商業建築事業 033 大分
-

商業建築事業 034 愛知
-

商業建築事業 035 福岡
-

商業建築事業 036 北海道
-

商業建築事業 037 滋賀
-

商業建築事業 038 新潟
-

商業建築事業 039 三重
-

商業建築事業 040 北海道
-

商業建築事業 041 北海道
-

商業建築事業 042 千葉
-

不動産開発事業 001 東京
-

不動産開発事業 002 岐阜
-

不動産開発事業 004 名古屋
-

不動産開発事業 006 東京
-

不動産開発事業 007 愛知
-

不動産開発事業 008 岐阜
-

不動産開発事業 009 岐阜
-

不動産開発事業 010 愛知
-

不動産開発事業 011 岐阜
-

不動産開発事業 012 名古屋
-

不動産開発事業 013 名古屋
-

不動産開発事業 014 名古屋
-

注文住宅事業 004 愛知
-

注文住宅事業 005 愛知
-

注文住宅事業 006 大阪
-

注文住宅事業 007 名古屋
-

注文住宅事業 008 大阪
-

注文住宅事業 009 愛知
-

注文住宅事業 010 愛知
-

注文住宅事業 011 愛知
-

注文住宅事業 012 京都
-

注文住宅事業 013 京都
-

注文住宅事業 014 三重
-

注文住宅事業 015 横浜
-

注文住宅事業 016 名古屋
-

注文住宅事業 017 愛知
-

注文住宅事業 018 大阪
-

注文住宅事業 019 東京
-

注文住宅事業 020 東京






