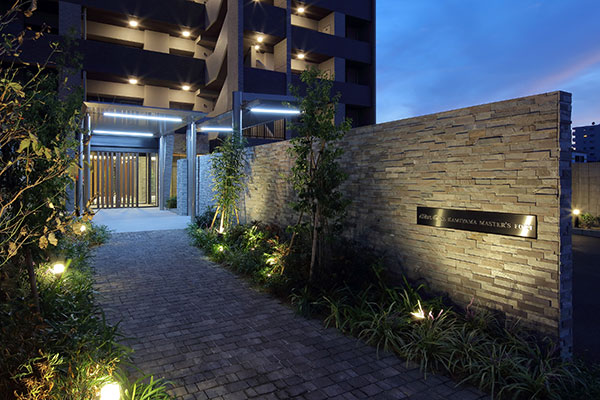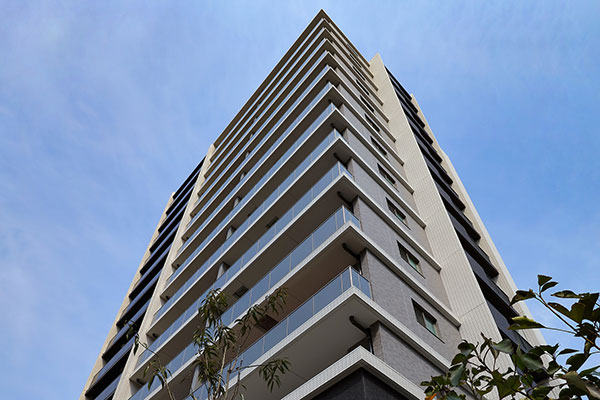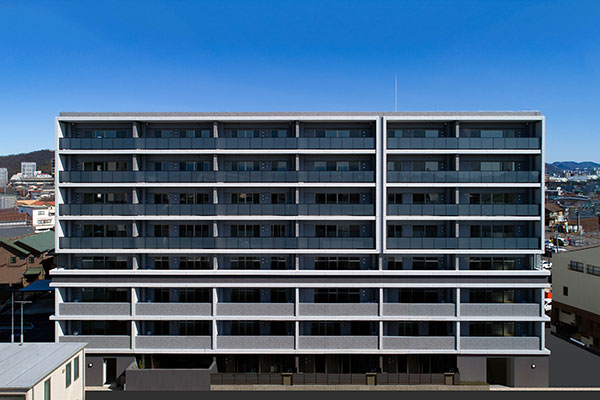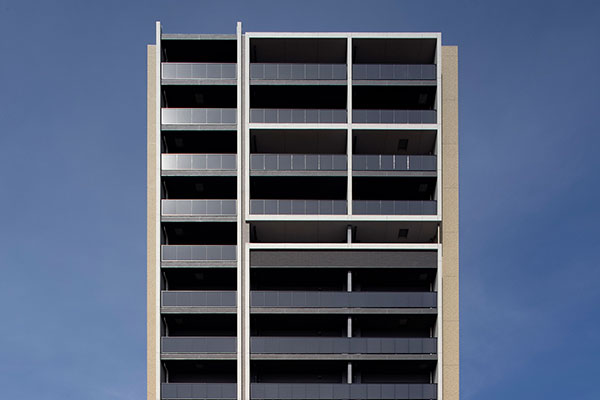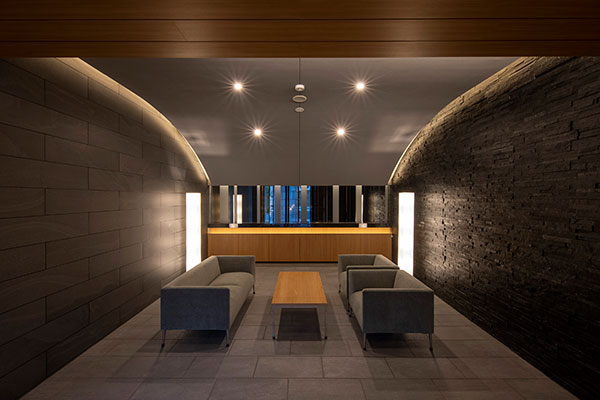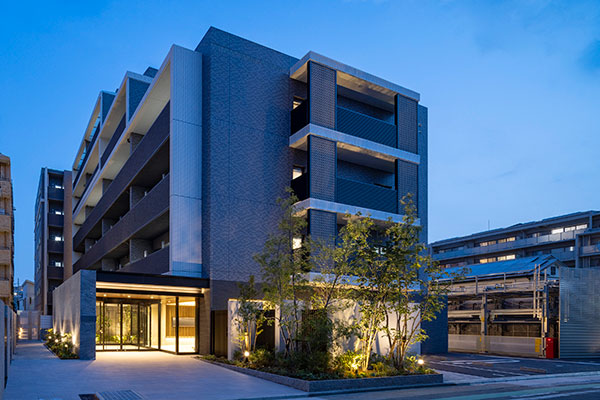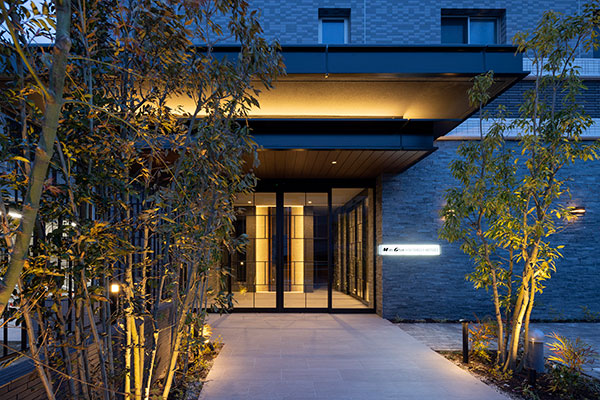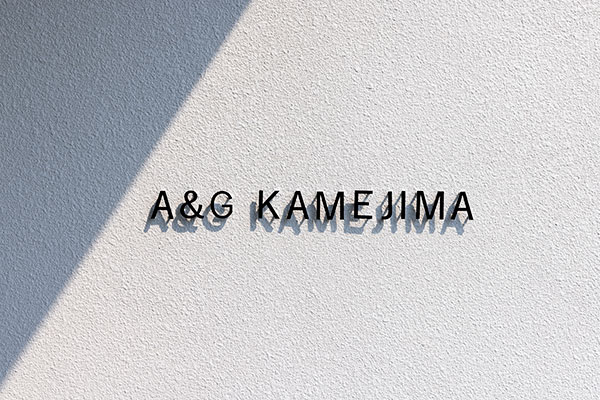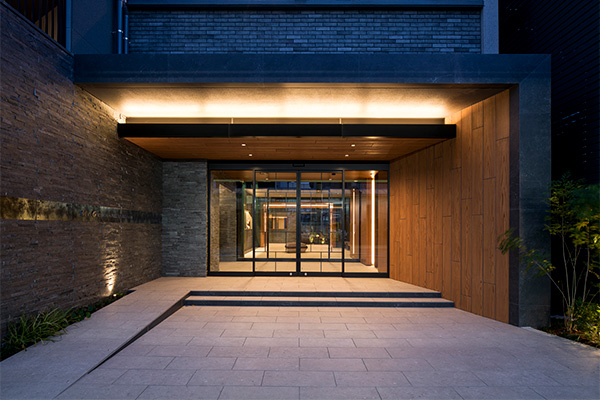モアグレース神山マスターズフォート
分譲マンション
愛知県一宮市
2019.9








1 / 8
モアグレース神山マスターズフォート
愛知県一宮市
- 用途
- 分譲マンション
- 構造規模
- 鉄筋コンクリート造 14階建
- 敷地面積
- 1744.85㎡
- 延床面積
- 3762.71㎡
- 設計期間
- 2017.12~2018.4
- 設計監理
- 八木 俊典
- 施工管理
- 中野建設(株)
- 構造設計
- (株)あい設計
- 撮影
- 杉野 圭
最寄駅より徒歩9分・バス停まで1分というアクセスの利便性に加え、近隣に多数の公園が点在し、人気の小中学校まで徒歩5分圏内と充実した学びの環境と共に安心して子育てが出来る立地条件が魅力の分譲マンションです。
敷地は歩道のない南北の道路に面するため、南北に長い敷地形状を最大限活かして建物を大きくセットバックし、奥行きを持たせたアプローチ空間とすることで歩車分離による安全な計画としています。メインアプローチに面する北側外観は、袖壁を付け垂直性を強調した装飾階段を中央に配置し、黒い箱がシンメトリーに積層するシンプルな外観構成により、機能性・意匠性の両立を目指しました。
1階にはサブエントランスを設置。内部から坪庭を臨む開口による拡がりのある空間としながら、同時に屋外からの視認性も高め、防犯面でも安全性の高い計画としています。子育て世代のニーズにも特化した間取りや、EV連動セキュリティシステム・シャッターゲート等により高いセキュリティ性を確保。シェアサイクル等の各設備も充実させ、生活の利便性と共にゆったりとした暮らしを実現できる環境を目指しました。





