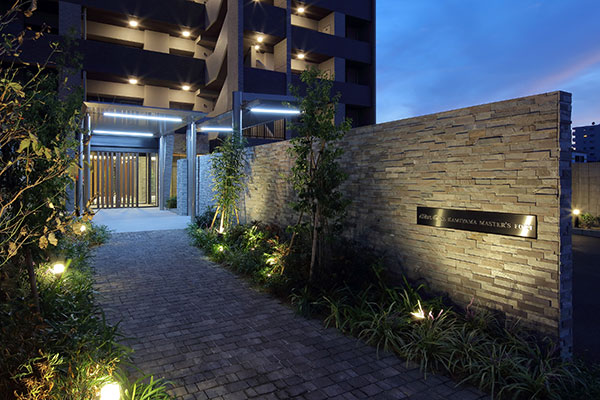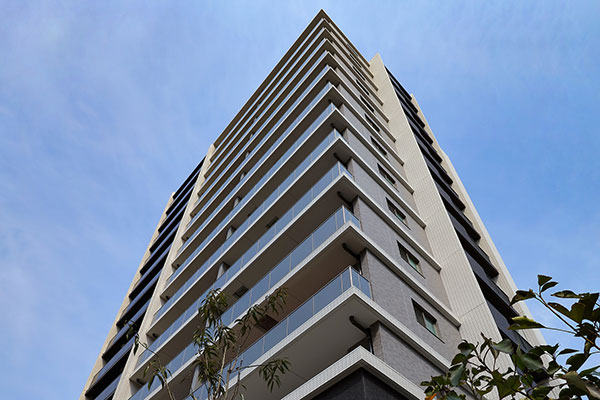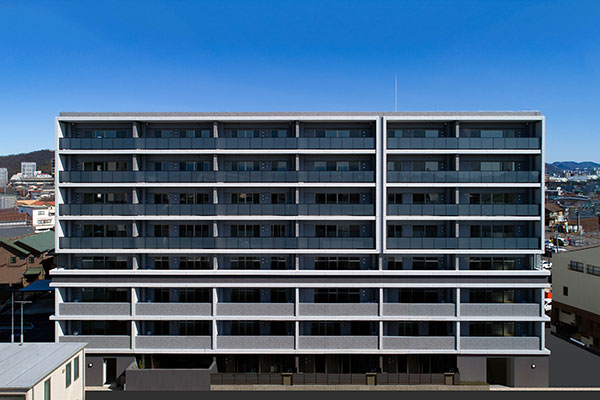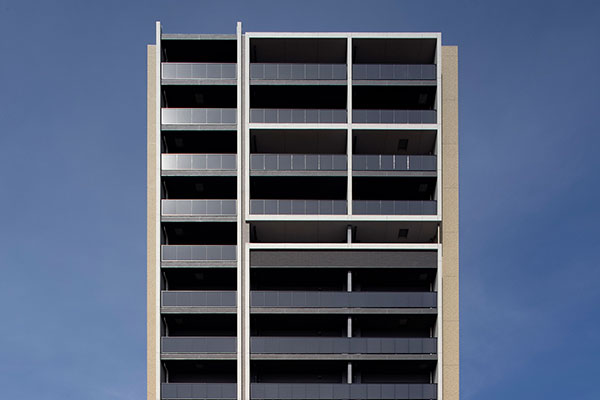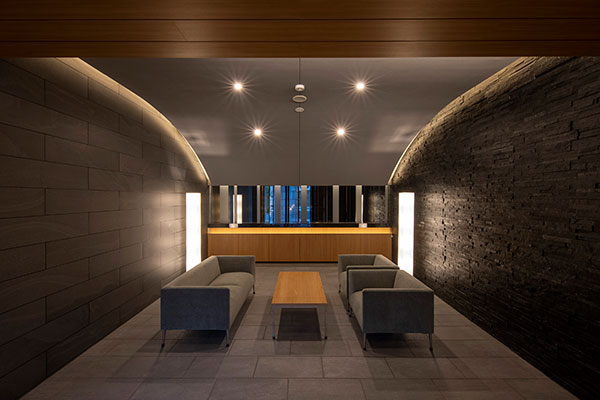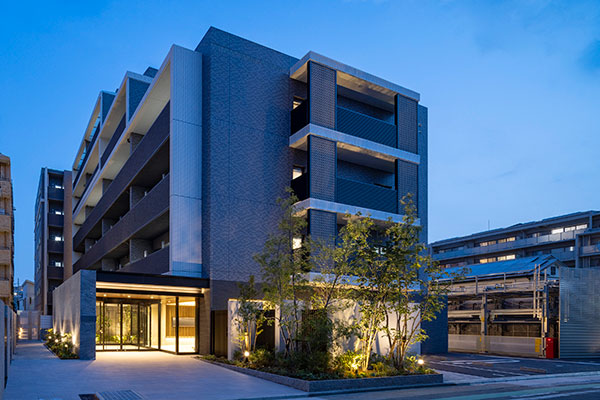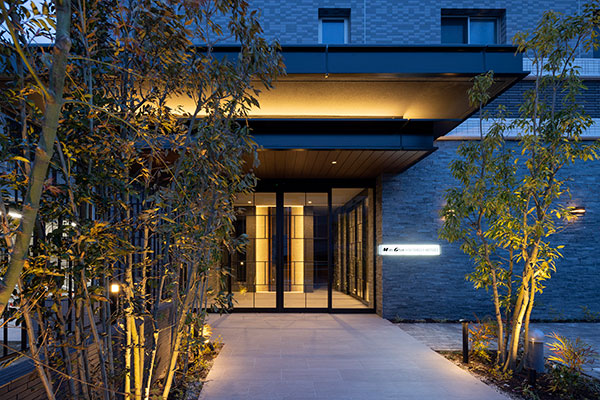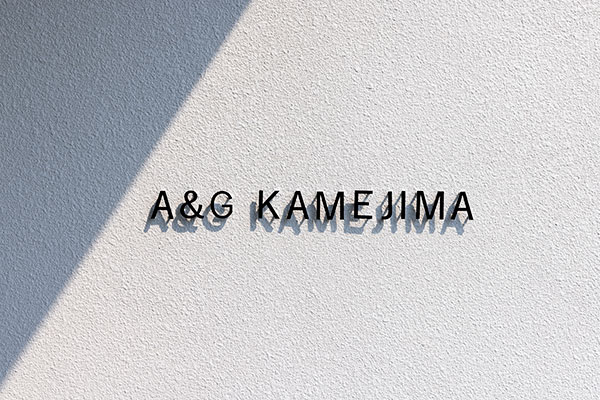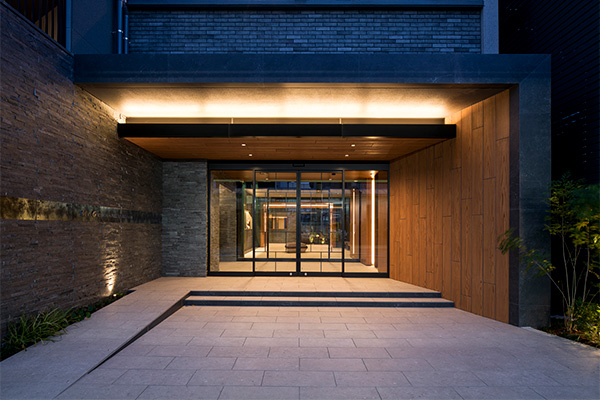モアグレース一宮新生
分譲マンション
愛知県一宮市
2024.4








1 / 8
モアグレース一宮新生
愛知県一宮市
- 用途
- 分譲マンション
- 構造規模
- 鉄筋コンクリート造 13階建
- 敷地面積
- 1460.70㎡
- 延床面積
- 3267.55㎡
- 設計期間
- 2022.4~2022.10
- 設計監理
- 八木 俊典
- 施工管理
- (株)大村技建
- 構造設計
- (株)あい設計
- 撮影
- 杉野 圭
生活施設が集積し、新施設のオープンやリニューアルにより新たな活況を見せる「一宮総合駅」徒歩圏内の新築分譲マンションです。駅近街区の穏やかな街並みに溶け込む新たなシンボルとして、前面道路や隣地境界から大きくセットバックした建物配置とすることで、近隣環境への日影を低減するとともに、住戸内の採光・通風環境を確保し、グランドレベルでは奥行きのある緑豊かなアプローチ空間やドッグランスペースを実現しました。また、全邸分の平面駐車場にはシャッターゲートを設け、セキュリティ面でも優れた計画としています。
建物は鉄道からの視認性も高いため、街に対するランドマーク性と、住宅街に対する街並みとの調和の両立を目指し、低層部/高層部でボリューム構成を分割。低層部は水平ラインを強調しながら街並みに合わせたボリューム感とし、高層部は垂直ラインを強調し、シンメトリカルなボリュームが並ぶシンプルかつシャープな外観構成としました。
エントランスやアプローチは全体的に陰影を生む重厚感のある素材を中心にまとめ、間接光による柔らかな光や、ライン照明によるシャープなライティングが空間に変化をもたらし、木調の造作天井・壁を奥へ向けてずらしながら配置することで、入居者を奥へ誘い込む仕掛けを施し、変化に富んだ重厚感のある導入空間を実現しました。
各世代のニーズを汲み取ったバリエーション豊富なプランに加え、IoTやオールコミュファ導入等による充実した設備仕様も実現し、安心して生活が送れる環境を目指しました。





