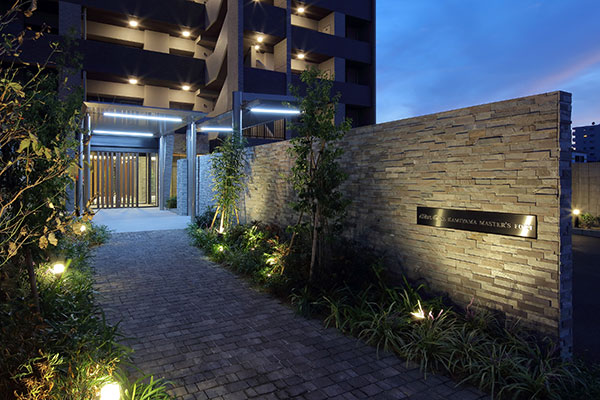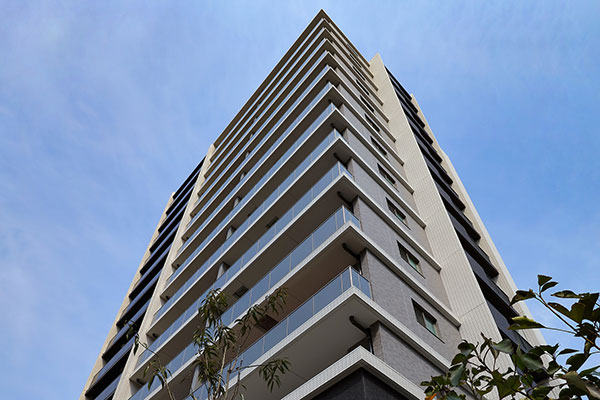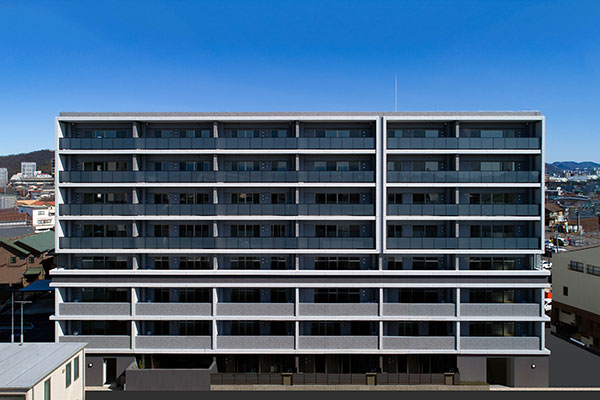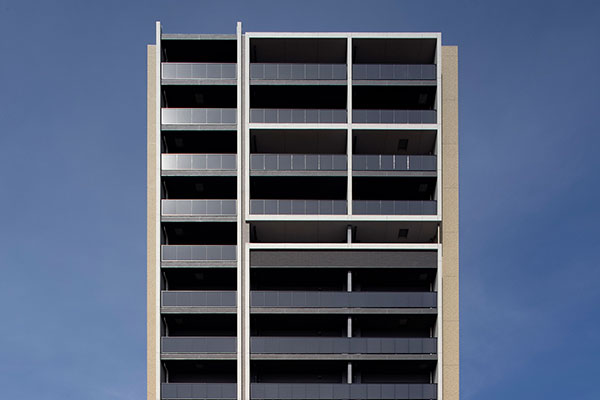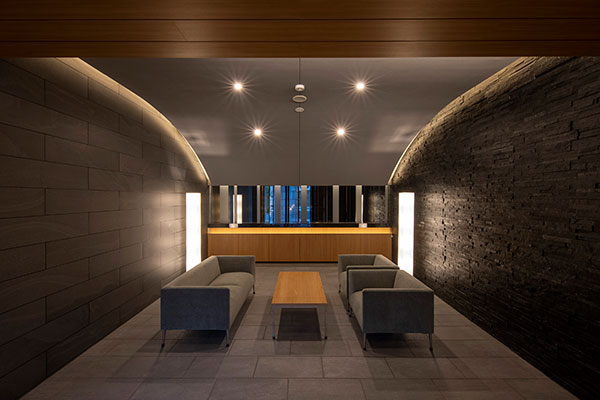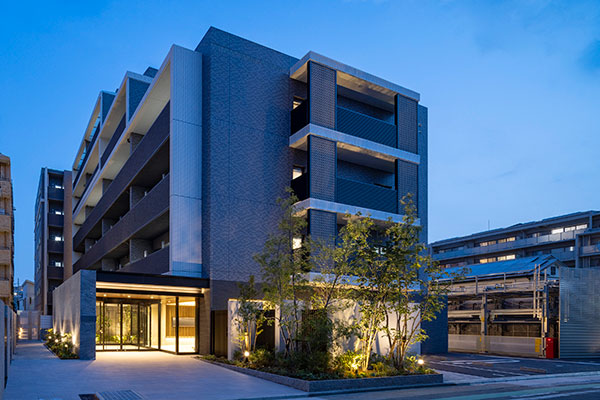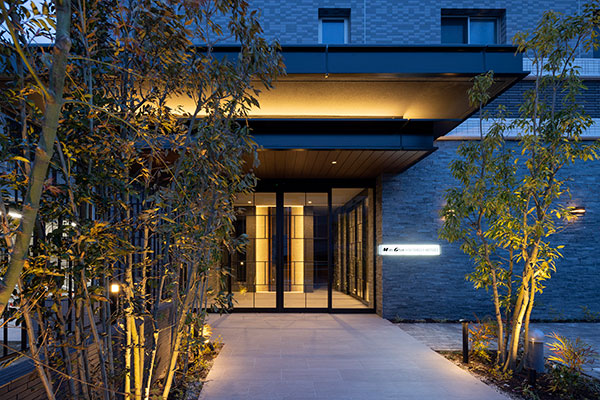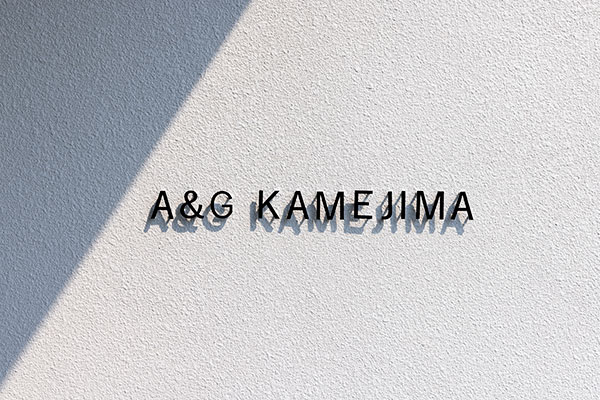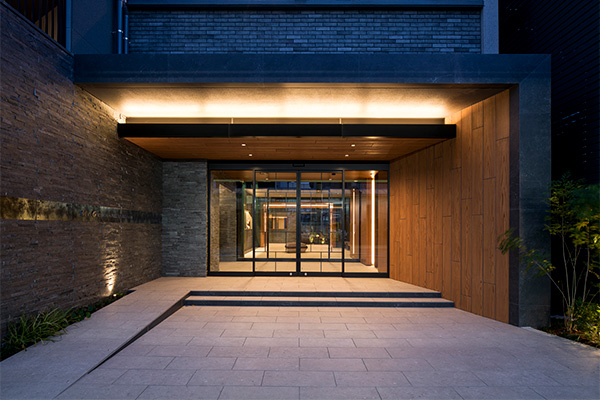Leaf.nakaochiai
賃貸マンション
東京都新宿区
2019.9









1 / 9
Leaf.nakaochiai
東京都新宿区
- 用途
- 賃貸マンション
- 構造規模
- 鉄筋コンクリート造 4階建
- 敷地面積
- 116.99㎡
- 延床面積
- 253.62㎡
- 設計期間
- 2018.1~2018.8
- 設計監理
- 楮谷 慎吾/青山 智宙
- 施工管理
- (株)アーキッシュギャラリー
- 構造設計
- (株)メイホウ・オンスタジオ・アソシエイツ
構造設計事務所 - 撮影
- 杉野 圭
近隣には大学や専門学校が多く点在し、利便性の高い新宿区中落合に計画した【RC造4階建:1Rマイクロアパートメント】です。主に単身の学生やビジネスマンの利用を想定し、狭小敷地の上に、1戸当たりのボリュームを最小限として計11戸の住居を確保しています。
設計指針として、仕上材のアクセントやディテールを突き詰めることで、要求されるボリュームと法的制約と敷地条件を完全に満たすと共に繊細にコーディネートし、建物自体を“自然で緩やか”に建たせることに主眼を置きました。
外壁はコンクリート打ち放し仕上げとした上で、側面をOSB型枠に切り替えて荒々しくも温かい木質感のある表情を与え、敷地最大限に現れる立面の窮屈さを和らげるように試みています。また内装においては白を基調にシンプルに纏めながら、一部壁や天井にコンクリート打ち放し仕上げと共にネーミングコンセプトにもつながる「葉柄」のアクセントを用いて、コンパクトな空間に奥行と広がりを齎すことを目指しました。





