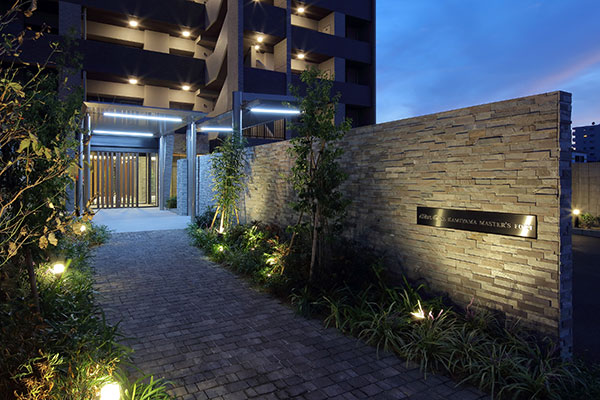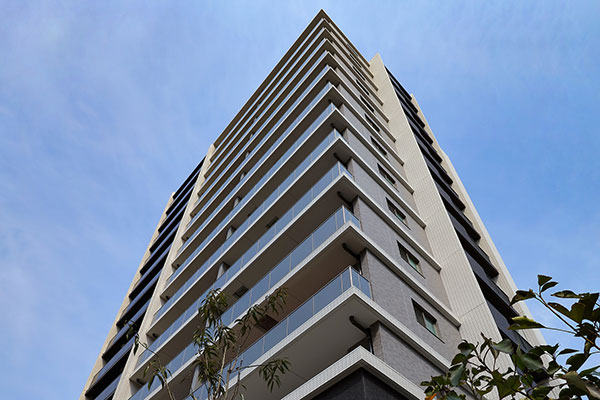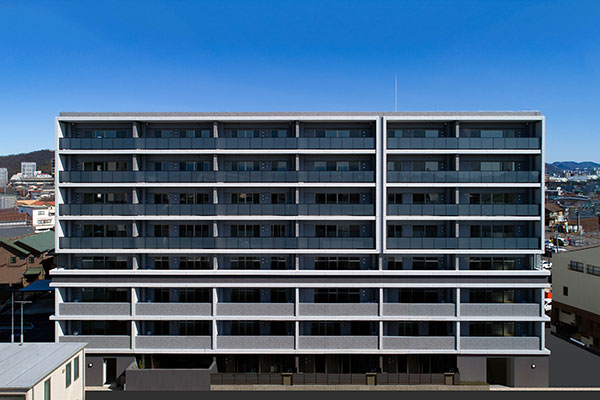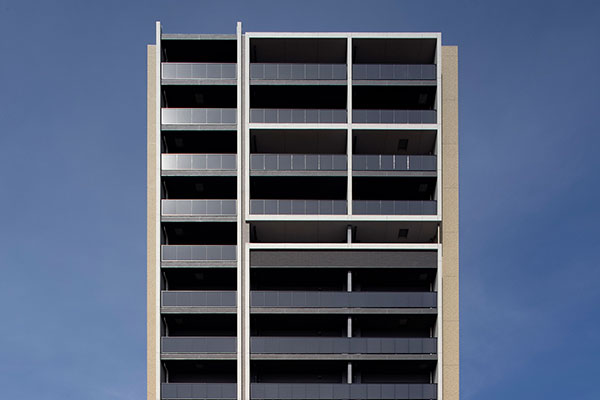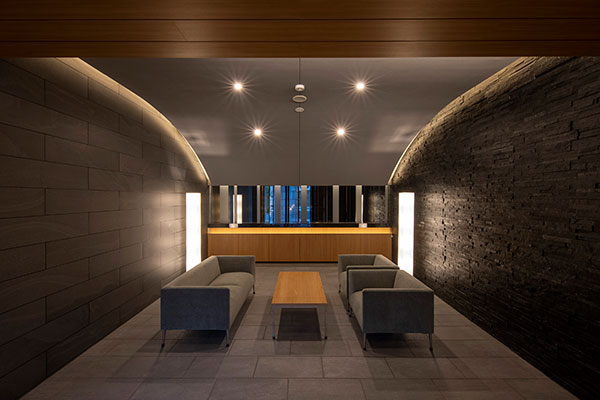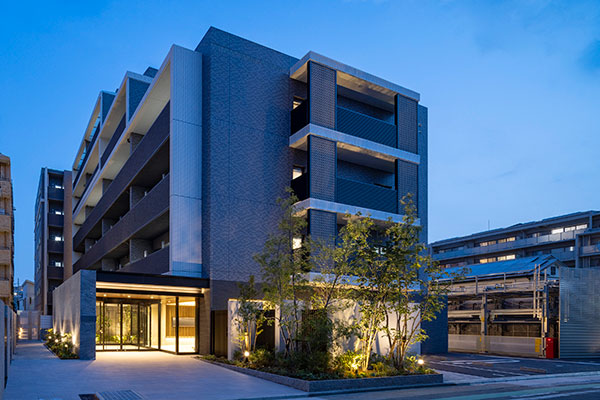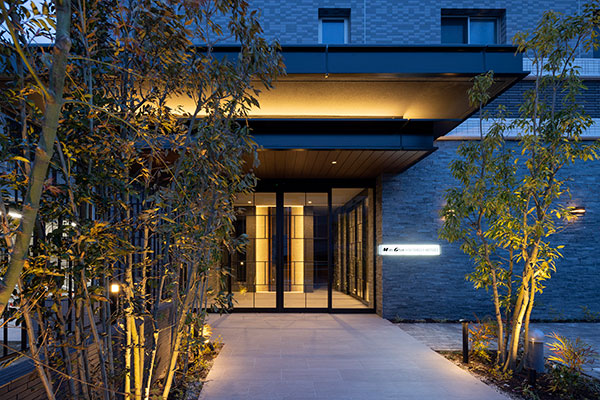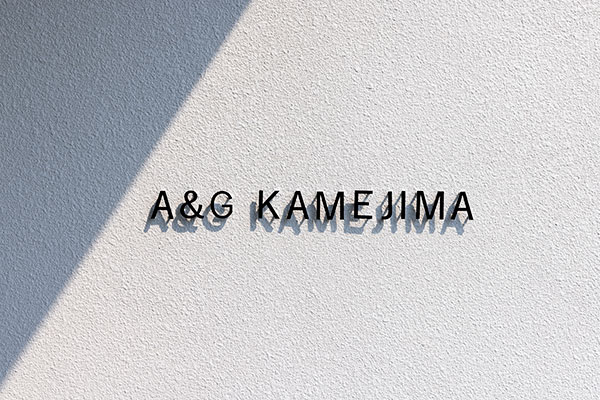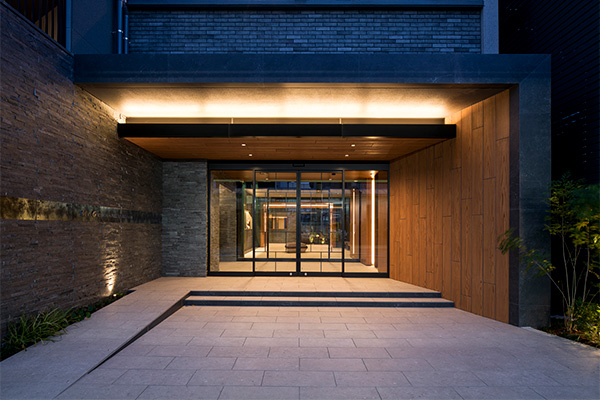モアグレース徳川北
分譲マンション
愛知県名古屋市
2019.3








モアグレース徳川北
愛知県名古屋市
- 用途
- 分譲マンション
- 構造規模
- 鉄筋コンクリート造 12階建
- 敷地面積
- 610.46㎡
- 延床面積
- 1996.84㎡
- 設計期間
- 2017.6~2017.11
- 設計監理
- 八木 俊典
- 施工管理
- (株)中村工業
- 構造設計
- (株)メイホウ・オンスタジオ・アソシエイツ
構造設計事務所 - 撮影
- 杉野 圭
市内有数の総合ターミナル「大曽根」駅より徒歩3分という好アクセス性や充実した教育環境に加え、徳川園をはじめ歴史薫る伝統の地の雰囲気を兼ね備えた人気エリアでの分譲マンションです。「2面接道」という敷地条件を活かし南面・東面で歩行者と車の動線を分け、安全性に配慮した配置計画としています。平面計画では1フロア2邸構成とする事で全住戸が採光・通風条件の良い3面開口の角部屋となり、また、各住戸が共用廊下に面しないため、マンションでありながら私邸のような独立性の高い住環境を実現しています。
建物周辺は桜並木の遊歩道や家屋が建ち並ぶため、低層部は周囲のスケールに馴染むようエントランスのL字庇を建物周囲まで廻し、上層部と切り分けたデザインとしています。また、乱雑になりがちなゴミ置場等の付属建物も本体と同じ素材・構成でまとめ、一体感のあるデザインで街並みとの調和を図っています。
上層部は前を走る高架鉄道などから見える風景が乱雑にならないよう、グリッドデザインにすることによりコスト・施工性を考慮しながらも、大曽根エリア・拠点商業地としての顔となるようシンプルな外観構成としています。
エントランスポーチは黒を基調とした低層部と対象的な白い庇が入口としての視認性を高めており、ポーチからエントランス内へ差し込まれたような木の壁が、街と建物を繋ぎ人々を引き込む役割を果たします。また、奥へ進むにしたがって徐々に天井高を下げ、街から住戸内の感覚へ少しずつ近づくようなスケール感の調整を施す事で、人々を優しく内部へと迎え入れます。正面には装飾壁と木調ルーバーに囲われたラウンジを設け、暖かみのある落ち着いた雰囲気の空間構成としました。
名古屋市内、人気エリアのニーズに特化した間取りやEV連動セキュリティシステム・防音ガラス等、ワンランク上の設備・仕様を標準装備とし、街の喧騒から一歩中に入れば静かで落ち着きを感じられる建物を目指しました。





