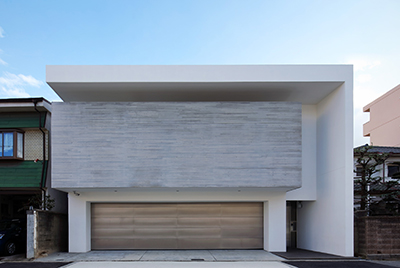モアグレース岐阜六条モデルサロン
【岐阜県岐阜市】
地域密着とセキュリティ対策などが魅力の「モアグレース」マンションシリーズのマンション・サロンです。
お客様がいつでも気軽に見学できるよう、常設モデルルーム+サンプルスペース&商談ルーム+従業員様用ワークスペースの用途が組み込まれた計画です。構造体や材料見本コーナー、セキュリティーコーナーも常設しています。
モデルルーム室内は、仕上材料に木質や石材、タイル等を多岐に採用し、間接照明を組合せることで、より質感を強調させた空間演出を行っています。
子供部屋は、将来的な家族構成の変化や子供の成長に合わせて対応できるように可動間仕切りを採用することにより、フレキシブルな使用方法が可能な空間としています。家族が集まるリビングスペースには趣きと落ち着きを顕す為に、横長タイルと間接照明の範囲を壁一面としています。
It is a condominium salon of the "More Grace" condominium series, which is attractive for community-based and security measures.Various uses are incorporated so that customers can easily visit at any time.
The interior of the model room uses a wide variety of finishing materials such as wood, stone, and tile, and is combined with indirect lighting to create a space that emphasizes the texture.The children's room has movable partitions to accommodate future changes in the family structure and the growth of the child, and In the living space, horizontal tiles and indirect lighting are applied to the entire wall to show the taste and calmness.
D-003
- Type
- 不動産開発/分譲マンション
- 敷地面積
- 499.85㎡
- 延床面積
- 402.14㎡
- 構造規模
- S造 2階建
- 設計期間
- 2018.06~2018.09
- 設計監理
- 八木 俊典
- Type
- Condominium
- Site area
- 499.85㎡
- Total floor area
- 402.14㎡
- Structural scale
- Steel 2F
- Design period
- 2018.06~2018.09
- Design
- Toshinori Yagi
OTHER WORKS
-

商業建築事業 003 大阪
-

商業建築事業 004 静岡
-

商業建築事業 005 奈良
-

商業建築事業 006 東京
-

商業建築事業 019 大阪
-

商業建築事業 007 名古屋
-

商業建築事業 009 大阪
-

商業建築事業 010 埼玉
-

商業建築事業 011 札幌
-

商業建築事業 012 東京
-

商業建築事業 013 東京
-

商業建築事業 014 名古屋
-

商業建築事業 015 山梨
-

商業建築事業 018 愛知
-

商業建築事業 008 静岡
-

商業建築事業 020 大阪
-

商業建築事業 021 岐阜
-

商業建築事業 022 大阪
-

商業建築事業 023 名古屋
-

商業建築事業 024 大阪
-

商業建築事業 025 東京
-

商業建築事業 026 北海道
-

商業建築事業 027 名古屋
-

商業建築事業 028 三重
-

商業建築事業 029 愛知
-

商業建築事業 030 北海道
-

商業建築事業 031 岐阜
-

商業建築事業 032 愛知
-

商業建築事業 033 大分
-

商業建築事業 034 愛知
-

商業建築事業 036 北海道
-

不動産開発事業 001 東京
-

不動産開発事業 002 岐阜
-

不動産開発事業 004 名古屋
-

不動産開発事業 006 東京
-

不動産開発事業 007 愛知
-

不動産開発事業 008 岐阜
-

不動産開発事業 009 岐阜
-

不動産開発事業 010 愛知
-

不動産開発事業 011 岐阜
-

不動産開発事業 012 名古屋
-

注文住宅事業 004 愛知
-

注文住宅事業 005 愛知
-

注文住宅事業 006 大阪
-

注文住宅事業 007 名古屋
-

注文住宅事業 008 大阪
-

注文住宅事業 009 愛知
-

注文住宅事業 010 愛知
-

注文住宅事業 011 愛知
-

注文住宅事業 012 京都
-

注文住宅事業 013 京都
-

注文住宅事業 014 三重
-

注文住宅事業 015 横浜
-

注文住宅事業 016 名古屋
-

注文住宅事業 017 愛知
-

注文住宅事業 018 大阪
-

注文住宅事業 019 東京







