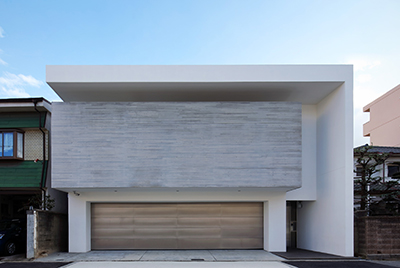路地のある焼肉店
ストアクリエイト 焼肉店 近江屋【名古屋市中区】
名古屋市の繁華街、錦三丁目に完成した焼肉店です。
ビジネスマンやカップルを主客層と捉え、個室感のあるスペースでプライベートな時間を愉しんで頂くことを意図としました。客席は全室が個室ブースとしてレイアウトされていますが、単純に壁で仕切るのでは無く、黒塗りの格子や和紙調ガラスといった様々要素が各スペースを作り、それぞれのブースを繋ぐ通路が飛び石を用いた路地風の通路で結ばれています。
店名の「万葉」に通じる「紅葉(もみじ)」を連想する濃い朱色の素材を各所に使い、赤と黒のコントラストが店舗全体を構成しています
It is a yakiniku restaurant completed in Nishiki 3-chome, a downtown area of Nagoya city.
We regard businessperson and couples as the main customers, and our intention is to have them enjoy their private time in a space with a feeling of a private room. All of the audience seats are private booths, and various elements such as black-painted lattices and Japanese paper-like glass create each space and are connected by alley-like passages using stepping stones.
The dark vermilion material that is associated with the "autumn leaves" that is familiar to the store's name "Man-yo" is used in various places, and the contrast between red and black constitutes the entire store.
C-001
- Type
- ショップ
- 敷地面積
- 338.76㎡
- 延床面積
- 164.89㎡
- 構造規模
- リノベーション
- 設計期間
- 2008.04~2008.07
- 設計監理
- 山田 直貢
- Type
- shop
- Site area
- 338.76㎡
- Total floor area
- 164.89㎡
- Structural scale
- Renovation
- Design period
- 2008.04~2008.07
- Design
- Naotsugu Yamada
OTHER WORKS
-

商業建築事業 003 大阪
-

商業建築事業 004 静岡
-

商業建築事業 005 奈良
-

商業建築事業 006 東京
-

商業建築事業 019 大阪
-

商業建築事業 007 名古屋
-

商業建築事業 009 大阪
-

商業建築事業 010 埼玉
-

商業建築事業 011 札幌
-

商業建築事業 012 東京
-

商業建築事業 013 東京
-

商業建築事業 014 名古屋
-

商業建築事業 015 山梨
-

商業建築事業 018 愛知
-

商業建築事業 008 静岡
-

商業建築事業 020 大阪
-

商業建築事業 021 岐阜
-

商業建築事業 022 大阪
-

商業建築事業 023 名古屋
-

商業建築事業 024 大阪
-

商業建築事業 025 東京
-

商業建築事業 026 北海道
-

商業建築事業 027 名古屋
-

商業建築事業 028 三重
-

商業建築事業 029 愛知
-

商業建築事業 030 北海道
-

商業建築事業 031 岐阜
-

商業建築事業 032 愛知
-

商業建築事業 033 大分
-

商業建築事業 034 愛知
-

商業建築事業 035 福岡
-

商業建築事業 036 北海道
-

商業建築事業 037 滋賀
-

商業建築事業 038 新潟
-

商業建築事業 039 三重
-

不動産開発事業 001 東京
-

不動産開発事業 002 岐阜
-

不動産開発事業 004 名古屋
-

不動産開発事業 006 東京
-

不動産開発事業 007 愛知
-

不動産開発事業 008 岐阜
-

不動産開発事業 009 岐阜
-

不動産開発事業 010 愛知
-

不動産開発事業 011 岐阜
-

不動産開発事業 012 名古屋
-

不動産開発事業 013 名古屋
-

不動産開発事業 014 名古屋
-

注文住宅事業 004 愛知
-

注文住宅事業 005 愛知
-

注文住宅事業 006 大阪
-

注文住宅事業 007 名古屋
-

注文住宅事業 008 大阪
-

注文住宅事業 009 愛知
-

注文住宅事業 010 愛知
-

注文住宅事業 011 愛知
-

注文住宅事業 012 京都
-

注文住宅事業 013 京都
-

注文住宅事業 014 三重
-

注文住宅事業 015 横浜
-

注文住宅事業 016 名古屋
-

注文住宅事業 017 愛知
-

注文住宅事業 018 大阪
-

注文住宅事業 019 東京
-

注文住宅事業 020 東京




